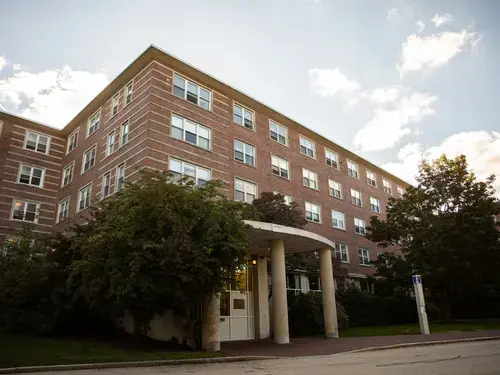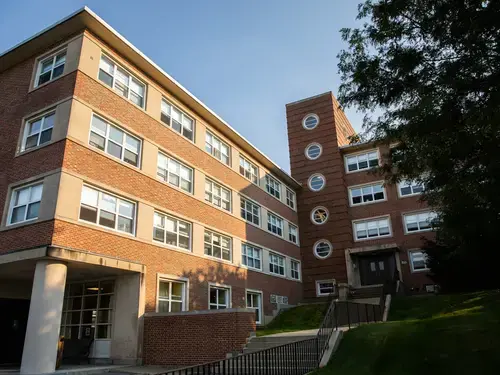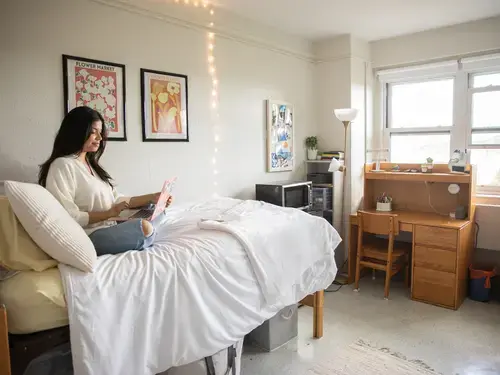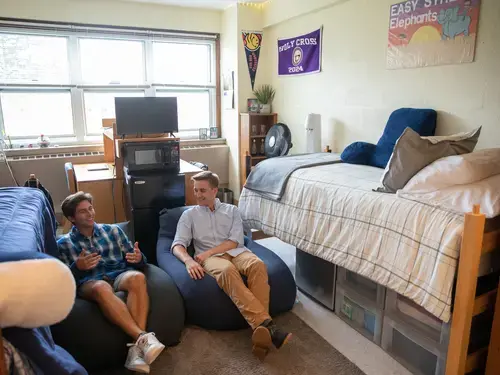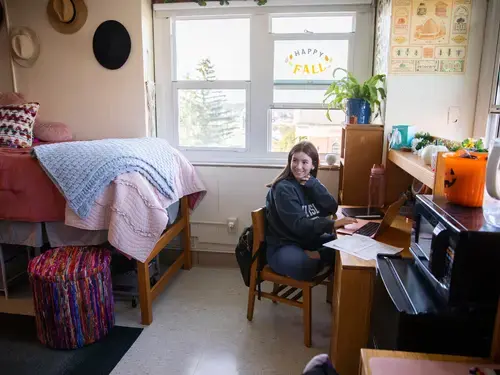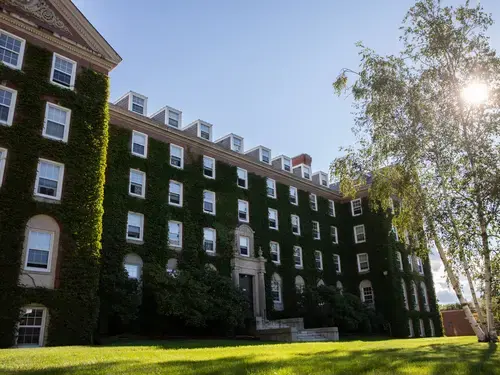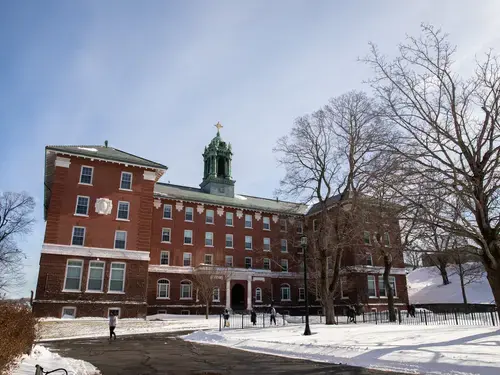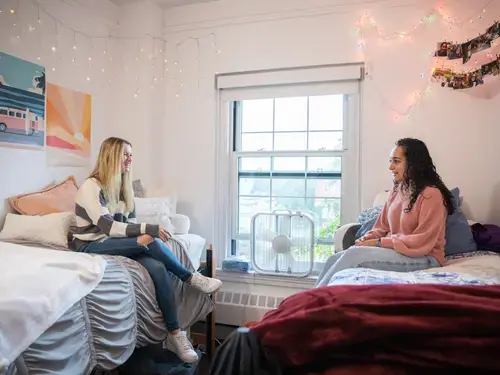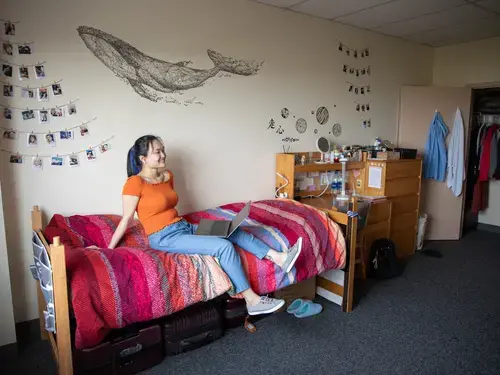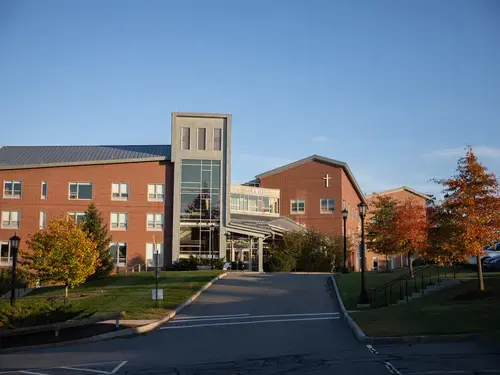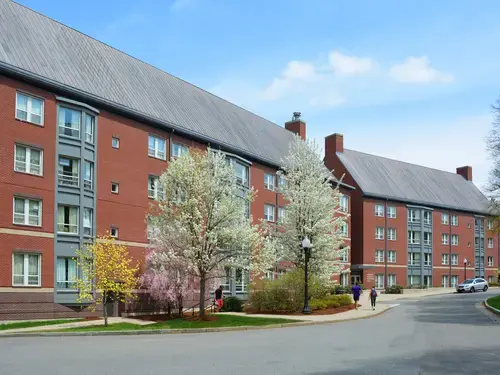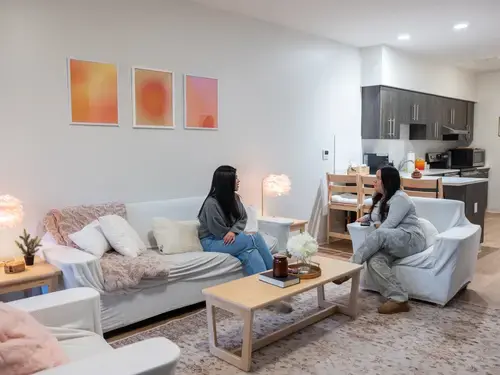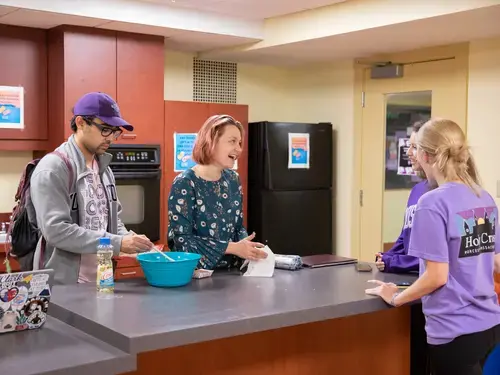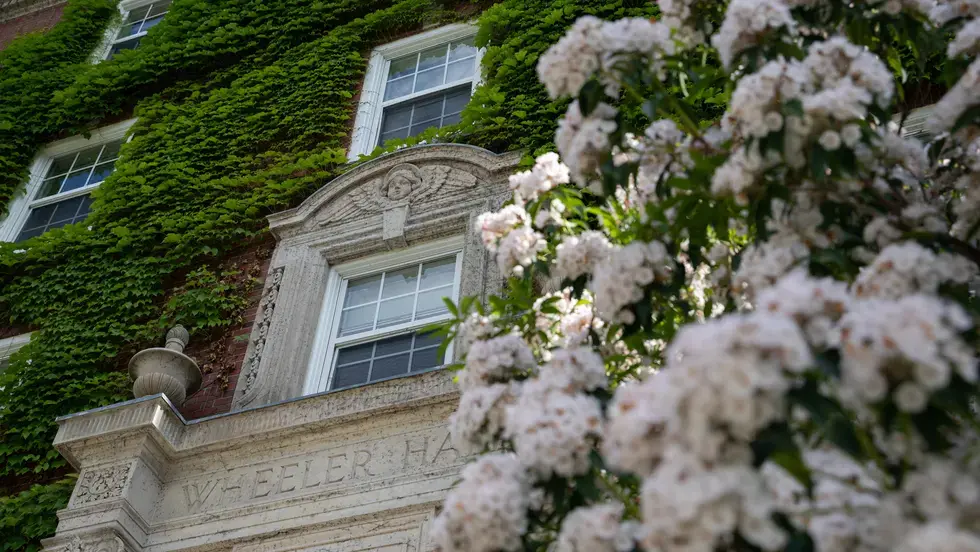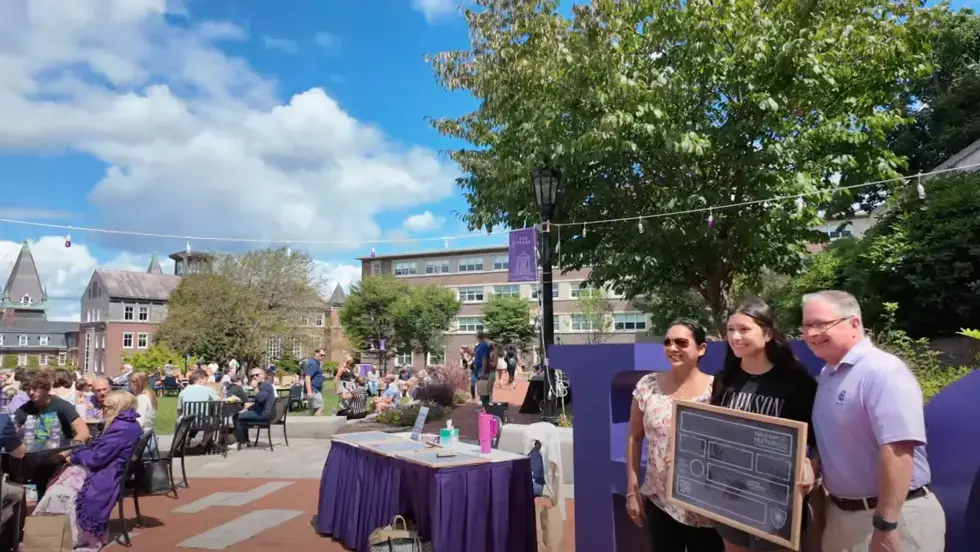
Housing
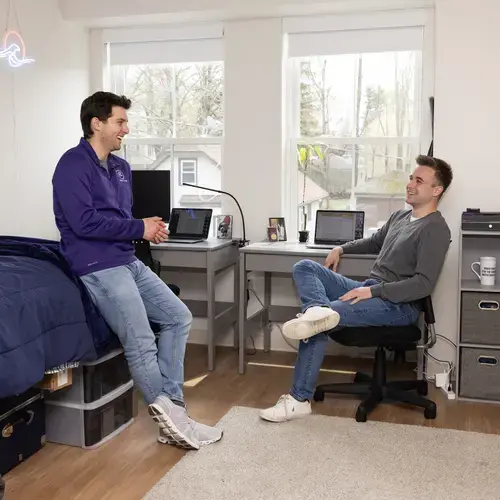
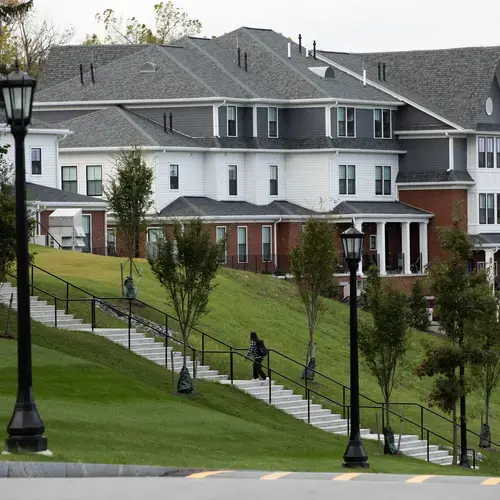
In your residence hall, friendships turn into family and late-night conversations spark lifelong connections. It's more than a place to live. It's a place to call home.
Our campus is a space where students develop a culture of belonging. From shared laughter and study sessions to personal moments of growth, the experience is one of deep camaraderie and discovery. Here, you’ll build relationships that last a lifetime and each day on campus adds to the community that makes Holy Cross a place like no other.
Explore the Residence Halls
Housing Selection Process
For first-year students, the housing selection process is conducted fully online the summer before the fall semester. First-year students are asked to complete a roommate matching survey that will automatically match students based on compatibility, according to basic lifestyle habits and preferences. Returning students have the ability to select their rooms based on class year and priority.
Substance-Free Housing
Rising sophomore students have the opportunity to complete the substance-free agreement when submitting their initial housing application. The Office of Residence Life & Housing attempts to match students who complete a substance free agreement as roommates during the first-year housing assignment process.
Resident Assistants
Each floor is staffed by a resident assistant (RA) who helps maintain a healthy environment that promotes academic success, individual growth, community, comradeship and respect for others.
Resident Directors and Area Coordinators, full-time live-in staff professionals, also help create an environment that fosters principles of academic excellence, student development, and community responsibility.
Life on Campus
- 93% Students who live on campus
- 13 Coed residence halls feature comfortable, fully networked spaces for living, learning and socializing
- 24/7 Public Safety patrol on-staff for campus buildings and grounds
- 13 Full-time staff on campus dedicated to helping students with everything from where their first class is to adjusting the temperature in the room.
